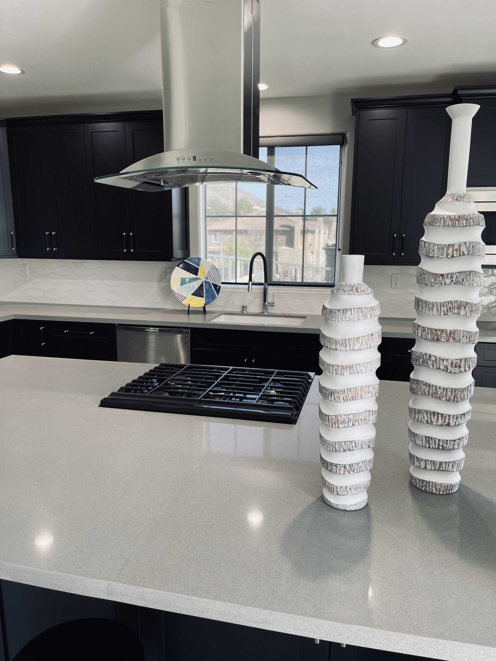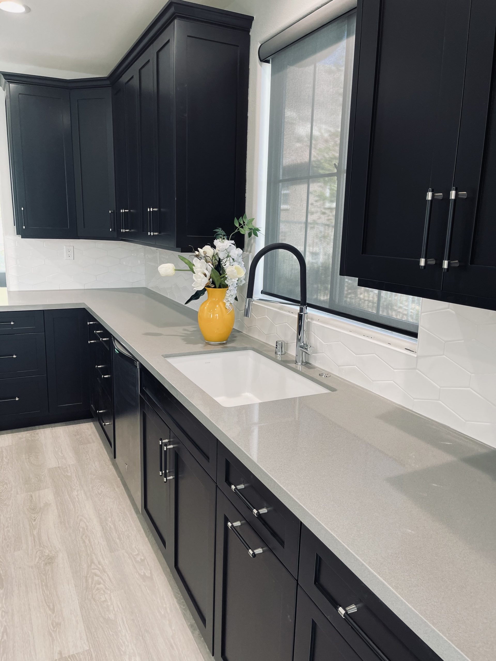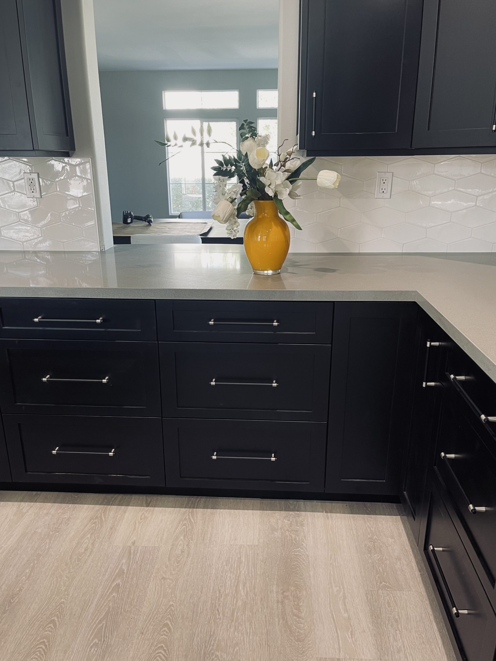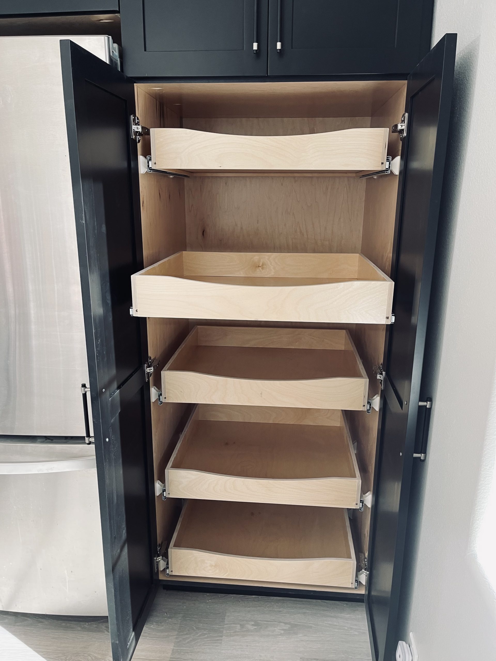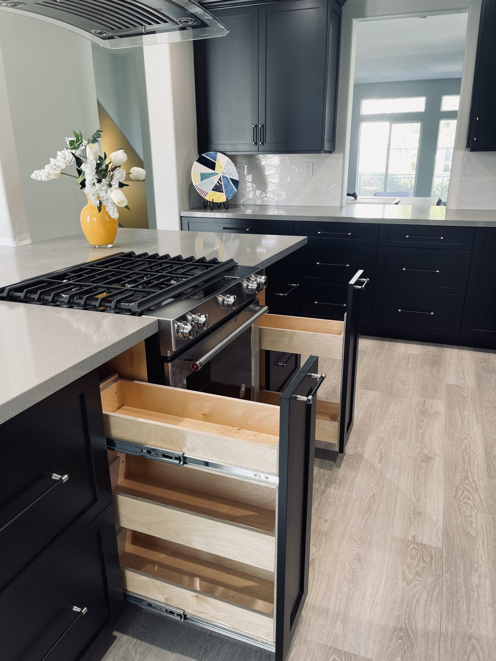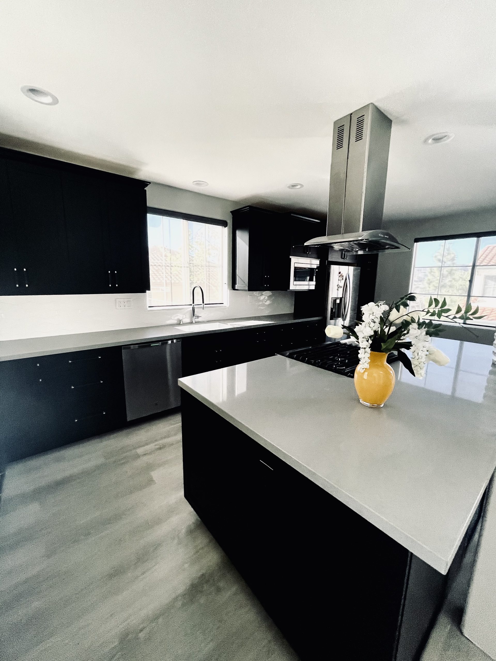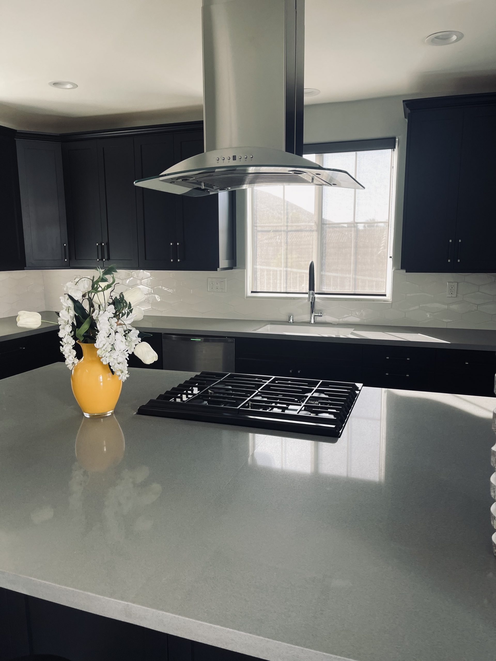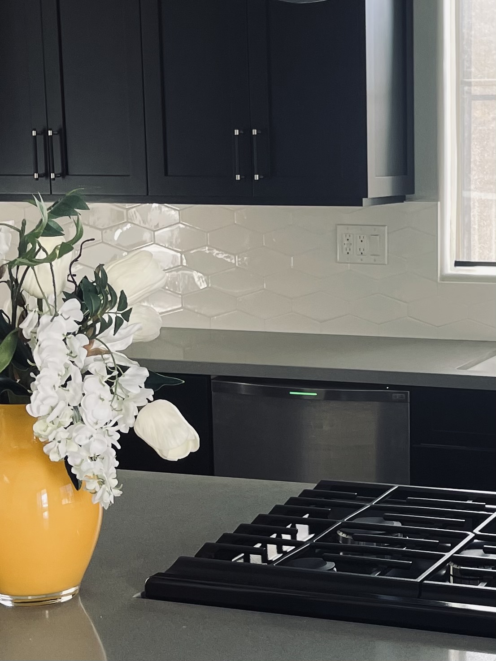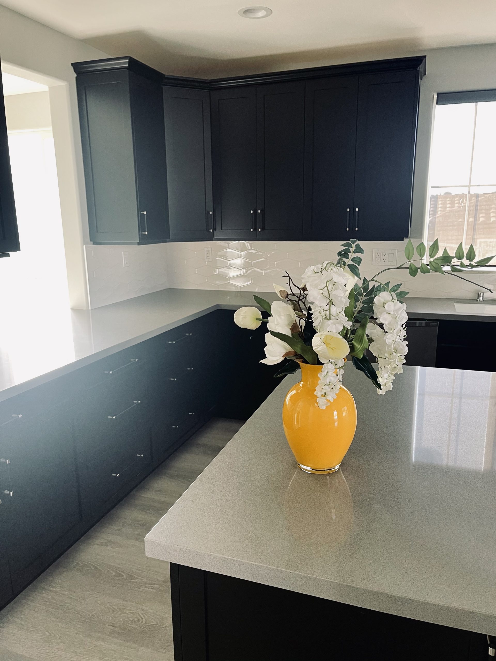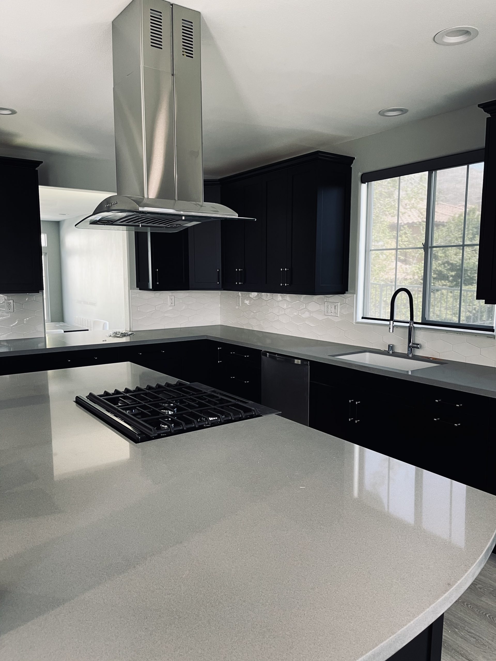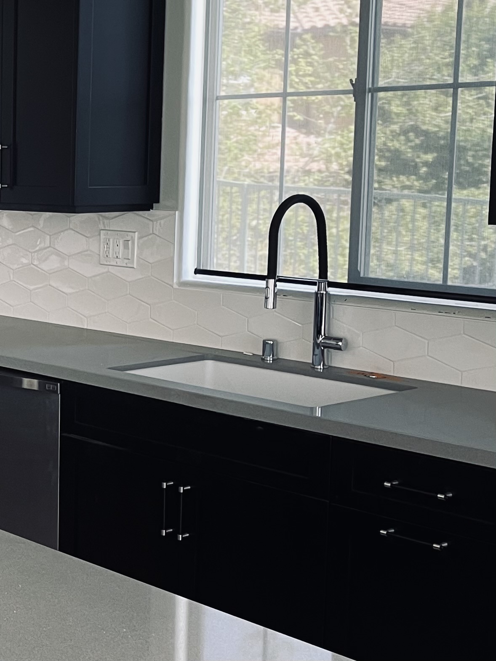Thousand Oaks Kitchen Remodel
Project Name: Thousand Oaks Kitchen Remodel
This homeowner was a newly divorced dad with 2 small children. He wanted to be able to prepare meals in the kitchen and at the same time be able to watch his young son and daughter play either in the family room or at the dining room table. Unfortunately, there were walls enclosing the kitchen which prevented this ability. So, after bringing in the structural engineer, and getting HOA approvals, and then city permits; the walls opened up!
The kitchen became a focal point for the new family unit. Dad could now see into the dining room and the living room; and he could see into the family room. The kids also now had a space in the kitchen at the new island to do their schoolwork and talk with dad.
Additionally, we designed a loft/playroom/office above the high-ceilinged dining room. We lowered the 2-story high ceiling and added a loft off the second story for dad to do his work, with space for the kids to play. The home now works for this family for years to come.

