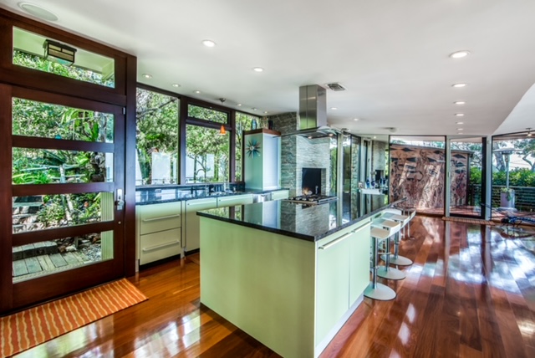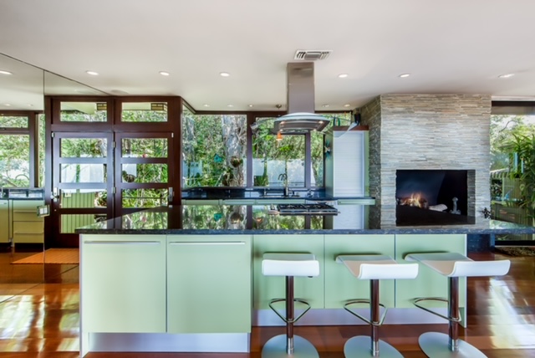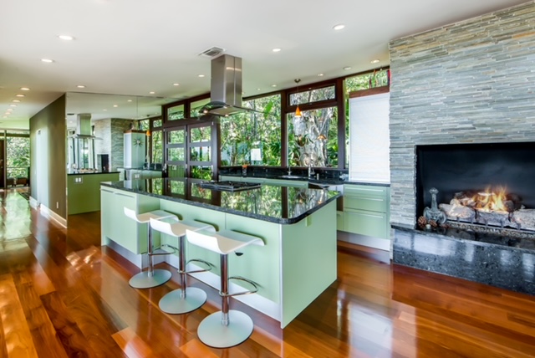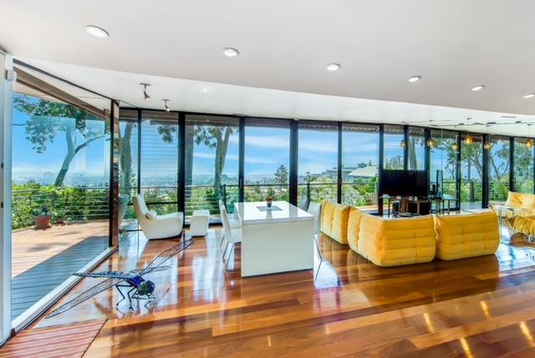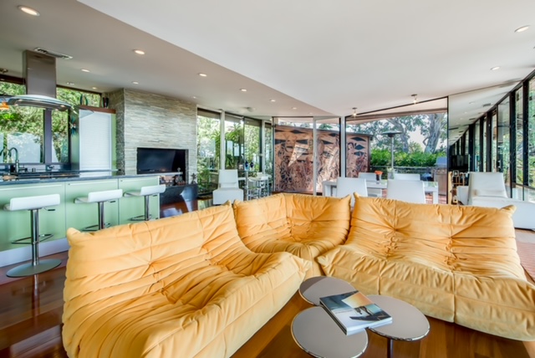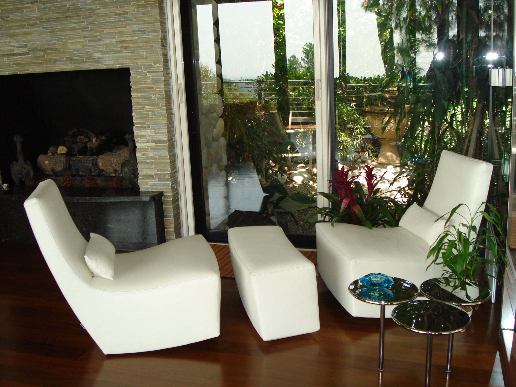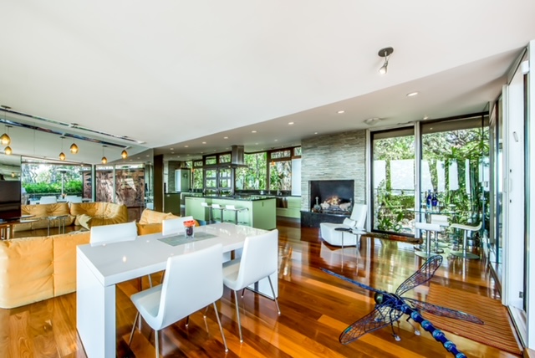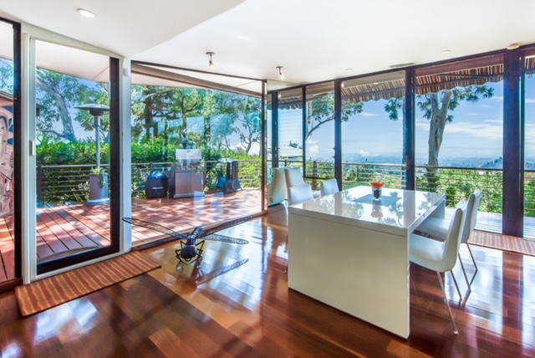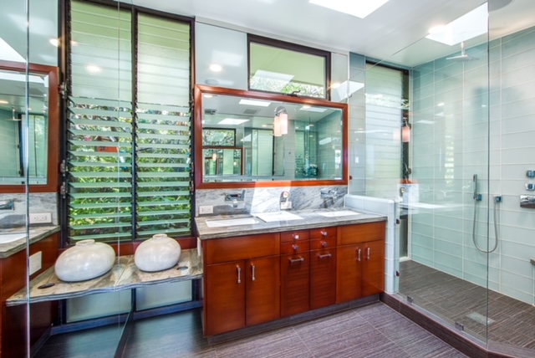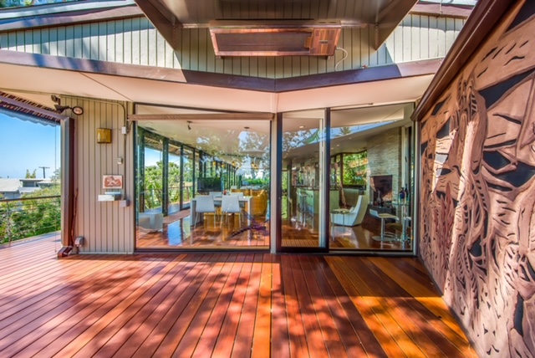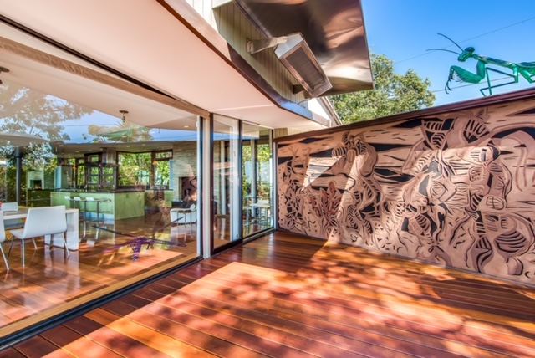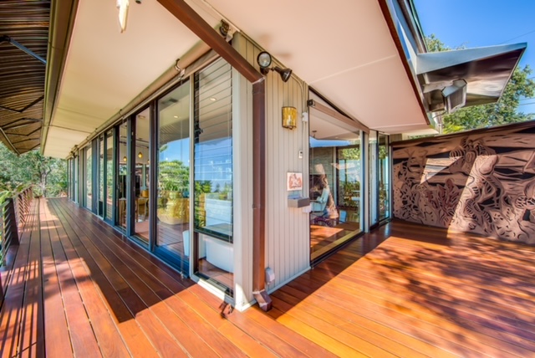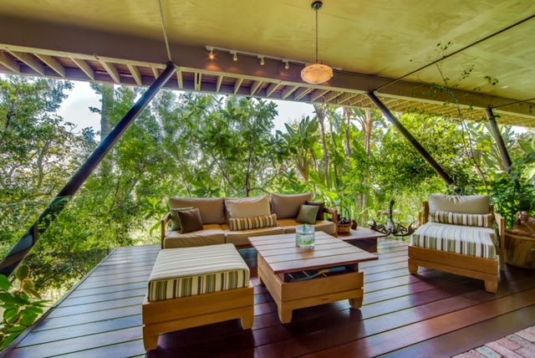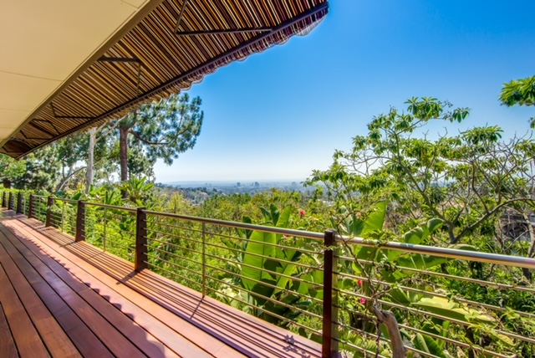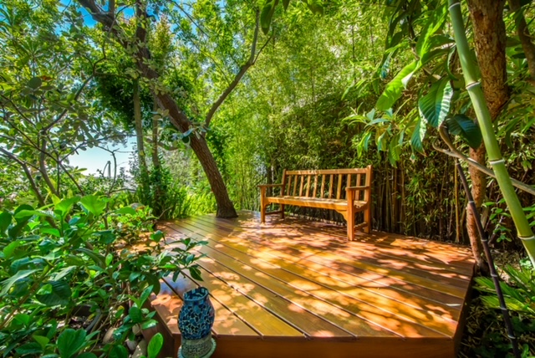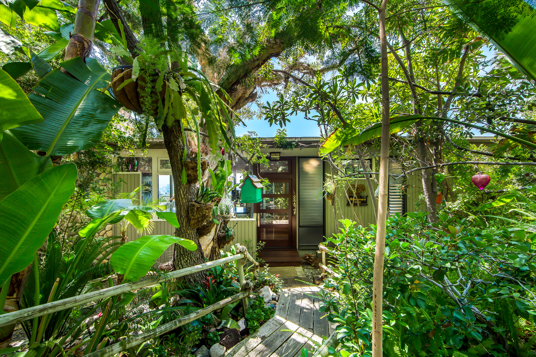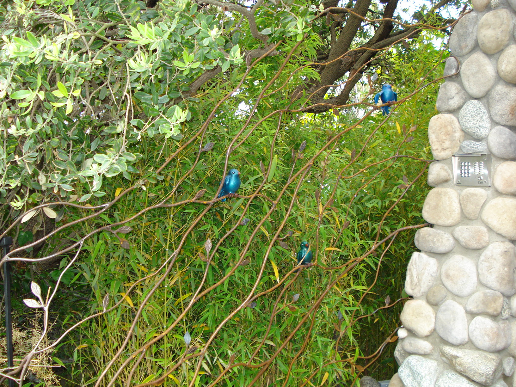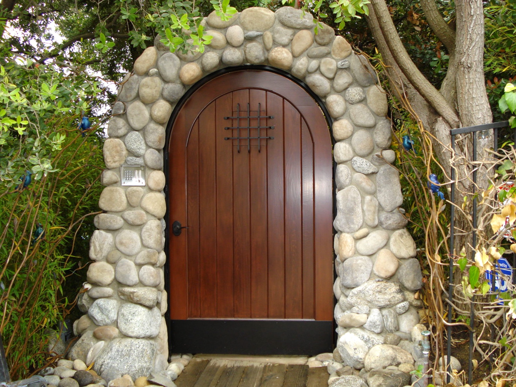Brentwood MidCentury Modern Remodel
Project Name: Brentwood MidCentury Modern Remodel
This Brentwood home originally had a small galley kitchen with no view. We extended the kitchen and opened up the room using lots of glass windows, note the kitchen corner window; and use of mirrors, to expand the size and show off the amazing expansive ocean view. The new flooring is ipe wood both inside and out onto the decking, expanding the feel of the home and bringing the outside in.
The home is surrounded with lush gardens and now has a modern entry door and functional modern kitchen with views on all sides. The fireplace, which was originally old red brick now offers an inviting area to relax. The furniture was originally heavy with antiques; it is now opened up with modular furnishings from Lignet Roset. All the doors and windows were custom designed and built. The refrigeration is all below the counter and all the cabinetry has pull outs and built-ins. There is a “garage” next to the fireplace that hides all the counter top type appliances and microwave.
Originally there were two back to back bathrooms that were so tiny when you sat down on the commode, your knees hit the wall. We knocked down the wall between the two and built a bathroom with all the modern touches using Duravit plumbing fixtures and glass tiles. The shower is now large enough for two and has seamless glass walls.
The entry to the property now sports a custom stone arch and wooden door with matching garage door. Note the whimsy of the birds and around the entry, the mail box and atop the garage…as well as the large blue bug on the living room floor.

